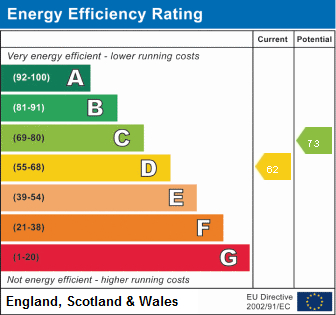Property search
Valuation
The Collection
-
Buy
-
- Search Properties for Sale
- Properties for Sale
- New Homes Available
- The Collection
- Property Buying Guides
- First Time Buyers Guide
- Buyers FAQs
-
-
Sell
-
- Property Selling Services
- Selling Your Home
- Book a Valuation
- Book a Virtual Valuation
- Property Selling Guides
- Sellers FAQs
-
-
Rent
-
- Search Properties to Rent
- Properties for Rent
- Guides to Renting
- Guide to renting a property
- Tenants FAQs
- Register
-
-
Landlords
-
- Landlord Services
- Lettings
- Book a Valuation
- Guides for Landlords
- Buy To Let Guide
- Guide to investing
- Landlords FAQs
-
-
Area Guides
-
About Us
-
Contact


